Pakkret
House
Nonthaburi
Thailand
__________________________
2020
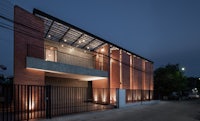
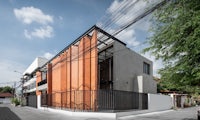
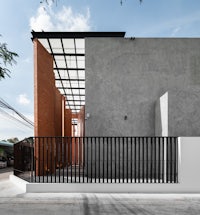
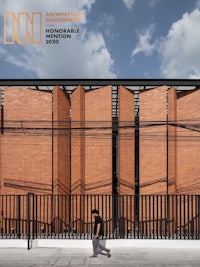
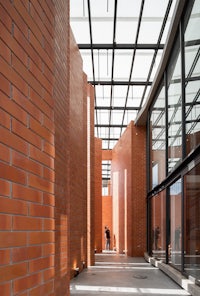
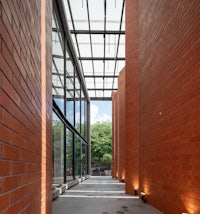
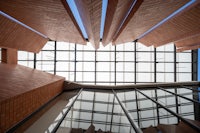
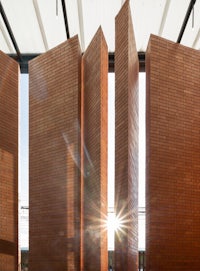
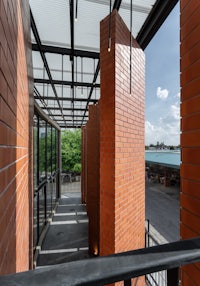
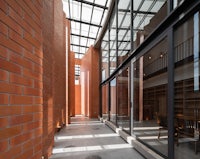
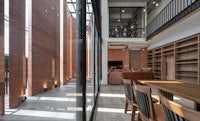
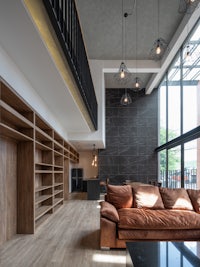
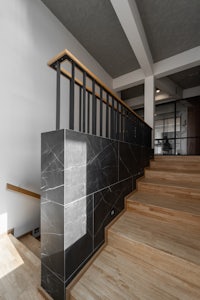
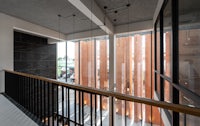
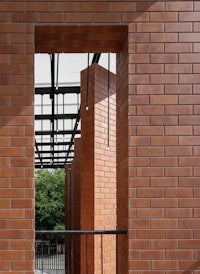
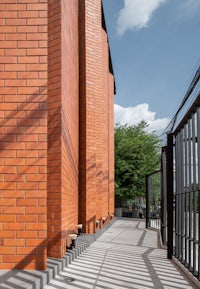
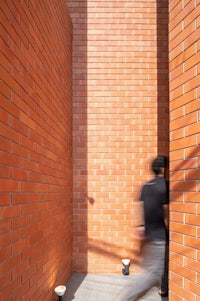
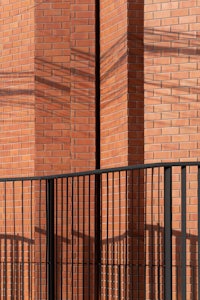
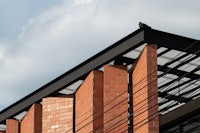
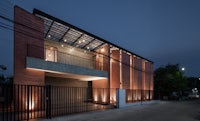
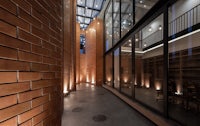
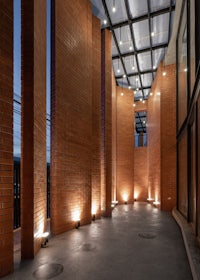
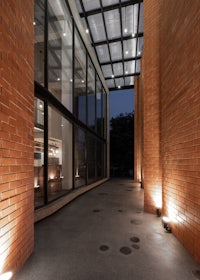
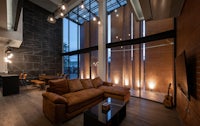
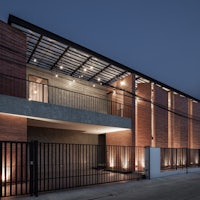
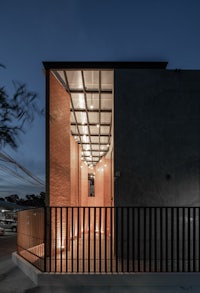
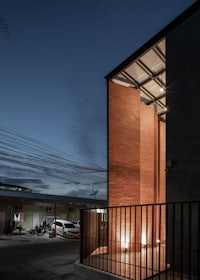
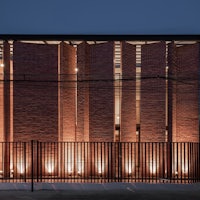
—————
Project name : Pakkret House
Location : Nonthaburi, Thailand
Site Area : 384 sq.m.
Built Area : 420 sq.m.
Completion : 2020
Architect : Archimontage Design Fields Sophisticated
Interior Designer : Archimontage Design Fields Sophisticated
Principal Architect : Cherngchai Riawruangsangkul
Design Team : Cherngchai Riawruangsangkul, Thanakit Wiriyasathit, Tanakul Chookorn
Structural Engineer : Chaianuchit Srihard
Contractor : Channarong Prangsorn
Photographer : DOF Sky|Ground
—————
A gigantic wall of 7.5-meter height at the front facing west is divided into several strips, various in sizes and thickness levels, parting and overlapping freely from different angles and directions. Covered by brownish-orange terracotta tiles, the wall stands high to support a translucent roofing panel where many small lights strung in rows like waves. These decorative elements on the front of the two-story house in Pak Kret, Nonthaburi, Thailand not only shade the house from direct sunlight but also intentionally create an interplay between natural sunlight and the light after dark: a lively area of a conversation with light.
The 96 sq. w plot is located behind the Sahakon 3 Market in Pak Kret. From the desire to expand the residence to somewhere not far from the original address, the house owner chose this adjoining plot to build a two-story house of 420 sq. m. The new house consists of four bedrooms scatted around the ground floor and the upper floor, a living room, a dining room, a pantry on the ground floor underneath a high ceiling, a kitchen at the back adjoining a storage, a laundry and a washing area. The parking space for two cars is arranged under a large front balcony, on a side adjoining the old house.
The house and the main entrance faces west as they are placed paralleling to the length of the land, confronting the market. The physical conditions of this plot of land force the house to get most hours of sunlight during the day, disturbing the using of the common areas. The solution is, then, to build a gigantic wall shading which rises to the roof level and almost covers the width of the entire house. All strips on the wall overlap each other as they allow the sunlight from outside to shine through. The living area becomes as if a buffer zone where the sunlight creates different patterns and motifs on the floor and the ground. Following the passage of time based on the position of the sun in the sky, this is a dance of the sun where the house serves as a backdrop and the terracotta-tile wall illuminates the story of time passing.
The features of the house are embraced by a sense of raw materials. From an abundance of terracotta tiles that cover the shading façade to the raw concrete surface found all over the place, the gravel aggregate area between the inside and the outside where circular patterns respond to the lights hanging above and the metal and wooden beams, these elements enhance the sensibility of the house to its peak as it always arouses admiration among those who live in the neighborhood.
—————
กำแพงมหึมาสูง 7.5 เมตร ที่ตระหง่านอยู่ด้านหน้าหันหน้าประจันทิศตะวันตกได้ถูกซอยเป็นริ้วๆให้ปริออกจากกัน ทั้งหมดทำมุมต่างองศา ต่างขนาดความหนา วางเหลื่อมบังกันกึ่งไร้ทิศทาง กรุด้วยกระเบื้องดินเผาสีน้ำตาลส้มยืนขึ้นรับแผ่นหลังคาโปร่งแสงชิ้นใหญ่ที่พาดทับอยู่ด้านบนสุด ด้านล่างแผ่นหลังคาแขวนใว้ด้วยดวงโคมดวงน้อยจำนวนมากร้อยเป็นคลื่นเอาใว้ เหล่านี้คือองค์ประกอบด้านหน้าของบ้านพักอาศัย 2 ชั้น ย่านปากเกร็ด จังหวัดนนทบุรี ที่นอกจากการ “บังแดด” คือความต้องการแรก และการ “สนทนา” กับแสงซึ่งไม่ใช่ผลพลอยได้แต่เป็นเจตนาที่จงใจสร้างพื้นที่ตรงนี้ให้เป็นลานที่มีชีวิตที่เกิดจากแสงธรรมชาติในตอนกลางวันและหลังตะวันตกดินพร้อมกันไป
ที่ดินขนาด 96 ตารางวา ตั้งอยู่หลังตลาดสหกรณ์ 3 ย่านปากเกร็ด จังหวัดนนทบุรี จากความต้องการขยายที่พักอาศัยเพิ่มและต้องไม่ไกลจากที่อยู่เดิม เจ้าของบ้านจึงเลือกที่แปลงนี้ที่อยู่ติดกันเพื่อสร้างบ้านสูง 2 ชั้นขนาด 420 ตารางเมตร ที่ประกอบไปด้วยห้องนอน 4 ห้อง กระจายอยู่ทั้งชั้นบนและล่าง ห้องรับแขก ทานอาหาร แพนทรี่อยู่ชั้นล่างภายใต้เพดานสูง ส่วนครัวอยู่ด้านหลังติดกับส่วนเก็บของ ซักรัดและลานซักล้าง รถ 2 คันจัดใว้ให้จอดใต้ระเบียงใหญ่ด้านหน้าฝั่งที่ติดกับบ้านเก่า
ตัวบ้านหันหน้าไปทางตลาดที่เป็นด้านทิศตะวันตกและเป็นทางเข้าหลัก วางขนานไปกับด้านยาวของที่ดิน สภาพบังคับของบริบททางกายภาพทำให้บ้านถูกบังคับต้องหันหน้าไปรับแดดช่วงกลางวันแทบตลอดเวลาซึ่งรบกวนการใช้พื้นที่ภายในส่วนสาธารณะส่วนใช้งานหลัก ทางเลือกที่ตัดสินใจใช้คือสร้างแผงบังแดดขนาดใหญ่สูงเสมอหลังคาชั้นบนเกือบเต็มความกว้างหน้าบ้าน ทุกแผงยืนเหลื่อมกัน บ้างแยกจากกันในระยะไม่มากเรียงเป็นระนาบเดียวกัน เพื่ออนุญาตให้ให้แสงแดดจากภายนอกลอดเข้ามา ทอดผ่านลานนั่งเล่นที่ต่างว่าเป็นพื้นที่กันชนอีกชั้นหนึ่งเข้ามาพาดเลียพื้นและผนังด้านใน เกิดรูปแบบและลวดลายที่ปรับเปลี่ยนตามช่วงเวลาการเดินทางของดวงอาทิตย์ เป็นระบำแดดที่อาศัยบ้านเป็นฉากโดยมีผนังสูงผิวตารางดินเผาเป็นตัวปรุงแต่งเรื่องของวันเวลาที่ดำเนินไป
ลักษณาการของบ้านถูกห่อใว้ด้วยจริตของความดิบของวัสดุที่นำมาใช้ ตั้งแต่กระเบื้องดินเผาที่กรุรอบแผงบังแดดด้านหน้าที่ใช้จำนวนมหาศาลเพื่อขับให้บุคลิกของบ้านเป็นไปตามความต้องการของเจ้าของ ผิวคอนกรีตเปลือยถูกฉาบแต่งไปทั่ว พื้นกรวดโรยบนลานกึ่งด้านในพร้อมตราประทับรูปกลมซึ่งสะท้อนกับดวงไฟดาวที่แขวนอยู่ด้านบนให้รับรู้กันและกัน รวมทั้งเหล็กและไม้ที่วางพักใว้ระหว่างสิ่งเหล่านี้เพื่อส่งให้อารมณ์ของบ้านไปถึงที่สุด บันดาลปากเป็นคำอุทานเชิงชื่นชมต่อการสร้างบริบทใหม่แก่ชาวบ้านละแวกนั้นอยู่เสมอๆ
—————
